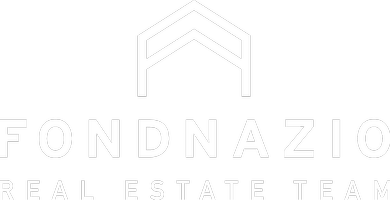3 Beds
2 Baths
1,596 SqFt
3 Beds
2 Baths
1,596 SqFt
OPEN HOUSE
Sat Jun 14, 12:00pm - 3:00pm
Key Details
Property Type Single Family Home
Sub Type Detached
Listing Status Active
Purchase Type For Sale
Square Footage 1,596 sqft
Price per Sqft $343
Subdivision 24B-Murphys
MLS Listing ID 41101476
Bedrooms 3
Full Baths 2
HOA Y/N No
Year Built 2005
Lot Size 1.000 Acres
Property Sub-Type Detached
Source Tuolumne County AOR
Property Description
Location
State CA
County Calaveras
Interior
Heating Central, Fireplace Insert, Fireplace(s)
Cooling Ceiling Fan(s), Central Air
Flooring Laminate, Vinyl, Carpet, Wood
Fireplaces Number 1
Fireplaces Type Insert, Living Room, Stone
Fireplace Yes
Appliance Dishwasher, Gas Range, Oven, Dryer, Washer, Tankless Water Heater
Laundry Dryer, Washer, Inside Room
Exterior
Pool None
Private Pool false
Building
Lot Description Level, Sloped Up
Story 2
Foundation Concrete Perimeter
Architectural Style Cabin

GET MORE INFORMATION
- Homes for Sale in Walnut Creek
- Homes for Sale in Danville
- Homes for Sale in Concord(1)
- Homes for Sale in Pleasanton
- Homes for Sale in San Ramon
- Homes for Sale in Dublin
- Homes for Sale in Lafayette
- Homes for Sale in Orinda
- Homes for Sale in Alamo
- Homes for Sale in Martinez
- Homes for Sale in Moraga
- Homes for Sale in Pleasant Hill






