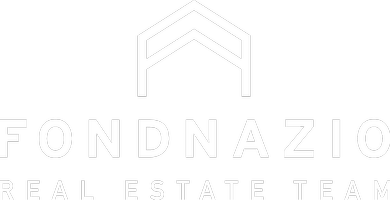3 Beds
4 Baths
2,330 SqFt
3 Beds
4 Baths
2,330 SqFt
OPEN HOUSE
Sun Jun 15, 12:00pm - 3:00pm
Key Details
Property Type Single Family Home
Sub Type Detached
Listing Status Active
Purchase Type For Sale
Square Footage 2,330 sqft
Price per Sqft $381
MLS Listing ID CRNP25132841
Bedrooms 3
Full Baths 3
HOA Fees $359/mo
HOA Y/N Yes
Year Built 2004
Lot Size 5,663 Sqft
Property Sub-Type Detached
Source Datashare California Regional
Property Description
Location
State CA
County Riverside
Interior
Heating Central
Cooling Ceiling Fan(s), Central Air
Flooring Tile
Fireplaces Type Decorative, Family Room
Fireplace Yes
Window Features Double Pane Windows
Appliance Dishwasher, Double Oven, Gas Range, Microwave, Refrigerator, Gas Water Heater, Water Softener
Laundry Inside
Exterior
Garage Spaces 2.0
Amenities Available Clubhouse, Golf Course, Fitness Center, Pool, Gated, Spa/Hot Tub, Tennis Court(s), Other, Barbecue, BBQ Area, Picnic Area, Trail(s)
View City Lights, Hills, Mountain(s), Panoramic, Valley, Other
Private Pool false
Building
Lot Description Close to Clubhouse, Cul-De-Sac, Back Yard, Landscaped
Story 1
Foundation Slab
Architectural Style Traditional
Schools
School District Corona-Norco Unified
Others
HOA Fee Include Security/Gate Fee

GET MORE INFORMATION
- Homes for Sale in Walnut Creek
- Homes for Sale in Danville
- Homes for Sale in Concord(1)
- Homes for Sale in Pleasanton
- Homes for Sale in San Ramon
- Homes for Sale in Dublin
- Homes for Sale in Lafayette
- Homes for Sale in Orinda
- Homes for Sale in Alamo
- Homes for Sale in Martinez
- Homes for Sale in Moraga
- Homes for Sale in Pleasant Hill






