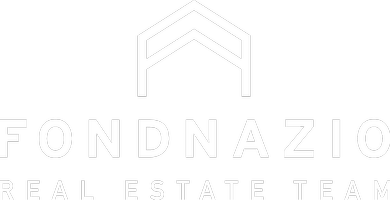5 Beds
3 Baths
2,139 SqFt
5 Beds
3 Baths
2,139 SqFt
OPEN HOUSE
Sun May 18, 1:00pm - 4:00pm
Key Details
Property Type Single Family Home
Sub Type Detached
Listing Status Active
Purchase Type For Sale
Square Footage 2,139 sqft
Price per Sqft $841
MLS Listing ID CROC25103021
Bedrooms 5
Full Baths 3
HOA Y/N No
Originating Board Datashare California Regional
Year Built 1968
Lot Size 0.336 Acres
Property Sub-Type Detached
Property Description
Location
State CA
County Orange
Interior
Heating Forced Air, Fireplace(s)
Cooling Ceiling Fan(s), Central Air
Flooring Tile
Fireplaces Type Family Room
Fireplace Yes
Window Features Screens
Appliance Dishwasher, Double Oven, Disposal, Gas Range, Range, Solar Hot Water
Laundry Laundry Closet, Inside
Exterior
Garage Spaces 2.0
Pool In Ground, Spa
View Trees/Woods, Other
Private Pool true
Building
Lot Description Cul-De-Sac, Level, Other, Street Light(s), Landscape Misc
Story 1
Water Public
Architectural Style Ranch
Schools
School District Capistrano Unified

GET MORE INFORMATION
- Homes for Sale in Walnut Creek
- Homes for Sale in Danville
- Homes for Sale in Concord(1)
- Homes for Sale in Pleasanton
- Homes for Sale in San Ramon
- Homes for Sale in Dublin
- Homes for Sale in Lafayette
- Homes for Sale in Orinda
- Homes for Sale in Alamo
- Homes for Sale in Martinez
- Homes for Sale in Moraga
- Homes for Sale in Pleasant Hill






