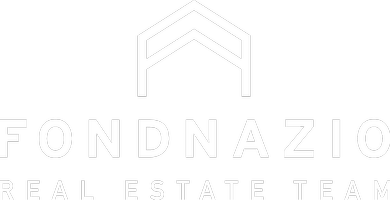4 Beds
3 Baths
2,845 SqFt
4 Beds
3 Baths
2,845 SqFt
OPEN HOUSE
Thu May 15, 4:00pm - 7:00pm
Fri May 16, 4:00pm - 7:00pm
Sat May 17, 1:00pm - 4:00pm
Sun May 18, 1:00pm - 4:00pm
Key Details
Property Type Single Family Home
Sub Type Detached
Listing Status Active
Purchase Type For Sale
Square Footage 2,845 sqft
Price per Sqft $737
MLS Listing ID CROC25105223
Bedrooms 4
Full Baths 2
HOA Y/N No
Originating Board Datashare California Regional
Year Built 1979
Lot Size 5,700 Sqft
Property Sub-Type Detached
Property Description
Location
State CA
County Orange
Interior
Heating Central
Cooling Central Air
Flooring Tile, Vinyl, Wood
Fireplaces Type Living Room
Fireplace Yes
Window Features Double Pane Windows,Screens,Skylight(s)
Appliance Dishwasher, Electric Range, Microwave, Refrigerator
Laundry Dryer, In Garage, Washer
Exterior
Garage Spaces 3.0
Pool None
View Other
Handicap Access None
Private Pool false
Building
Story 2
Foundation Other
Water Public
Architectural Style Contemporary
Schools
School District Irvine Unified

GET MORE INFORMATION
- Homes for Sale in Walnut Creek
- Homes for Sale in Danville
- Homes for Sale in Concord(1)
- Homes for Sale in Pleasanton
- Homes for Sale in San Ramon
- Homes for Sale in Dublin
- Homes for Sale in Lafayette
- Homes for Sale in Orinda
- Homes for Sale in Alamo
- Homes for Sale in Martinez
- Homes for Sale in Moraga
- Homes for Sale in Pleasant Hill






