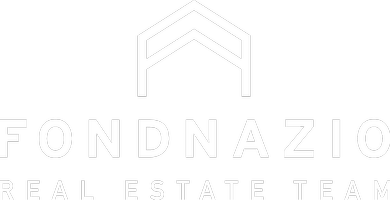REQUEST A TOUR If you would like to see this home without being there in person, select the "Virtual Tour" option and your agent will contact you to discuss available opportunities.
In-PersonVirtual Tour
Listed by Diane Scalzo • COMPASS
$ 2,190,000
Est. payment | /mo
4 Beds
4 Baths
3,228 SqFt
$ 2,190,000
Est. payment | /mo
4 Beds
4 Baths
3,228 SqFt
Key Details
Property Type Single Family Home
Sub Type Detached
Listing Status Active
Purchase Type For Sale
Square Footage 3,228 sqft
Price per Sqft $678
MLS Listing ID CRP1-22150
Bedrooms 4
Full Baths 3
HOA Y/N No
Year Built 1995
Lot Size 8,831 Sqft
Property Sub-Type Detached
Source Datashare California Regional
Property Description
This Distinctive home is Back on the Market, at No Fault of the property. Distinguished and custom-built, this Cape Cod Traditional is located on one of Sierra Madre's most desirable streets offering a sought-after, classic floor plan and handsome architectural details throughout the 3,228 square foot home (measured). Upon entry, the residence reveals a welcoming entryway showcasing beautiful hardwood flooring, wainscoting and crown molding. To the right find an inviting formal living room with marble fireplace and step down to a traditional dining room with convenient connection to the kitchen. Buyers will appreciate the expansive, light-filled kitchen featuring a butcher block island with cooktop, pantry, plenty of cabinets and counter space, room for in-kitchen dining or opt to step out onto the deck to enjoy meals with lovely verdant views. Adjacent to the kitchen you will find a spacious family room with brick fireplace ideal for social gatherings with effortless flow through the French doors to the large deck for added entertainment options. Ascend the central staircase to discover a generously sized primary suite with tree-top views, brick fireplace, walk-in closet and a four-piece ensuite bath. Don't forget to take-in morning sunrises and green foliage from the primary su
Location
State CA
County Los Angeles
Interior
Heating Central
Cooling Ceiling Fan(s), Central Air
Flooring Tile, Carpet, Wood
Fireplaces Type Family Room, Living Room
Fireplace Yes
Appliance Dishwasher, Gas Range
Laundry Dryer, Washer
Exterior
Garage Spaces 2.0
Pool None
View City Lights, Mountain(s), Trees/Woods
Private Pool false
Building
Lot Description Other, Back Yard, Street Light(s)
Story 2
Architectural Style Cape Cod, Traditional

© 2025 BEAR, CCAR, bridgeMLS. This information is deemed reliable but not verified or guaranteed. This information is being provided by the Bay East MLS or Contra Costa MLS or bridgeMLS. The listings presented here may or may not be listed by the Broker/Agent operating this website.
GET MORE INFORMATION
QUICK SEARCH
- Homes for Sale in Walnut Creek
- Homes for Sale in Danville
- Homes for Sale in Concord(1)
- Homes for Sale in Pleasanton
- Homes for Sale in San Ramon
- Homes for Sale in Dublin
- Homes for Sale in Lafayette
- Homes for Sale in Orinda
- Homes for Sale in Alamo
- Homes for Sale in Martinez
- Homes for Sale in Moraga
- Homes for Sale in Pleasant Hill






