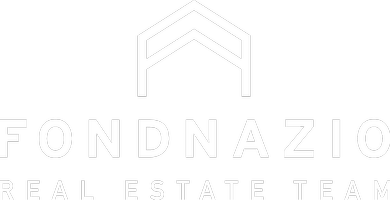3 Beds
3 Baths
1,345 SqFt
3 Beds
3 Baths
1,345 SqFt
OPEN HOUSE
Sat May 03, 1:00pm - 3:30pm
Sun May 04, 1:00pm - 3:30pm
Key Details
Property Type Townhouse
Sub Type Townhouse
Listing Status Active
Purchase Type For Sale
Square Footage 1,345 sqft
Price per Sqft $617
MLS Listing ID CROC25081030
Bedrooms 3
Full Baths 2
HOA Fees $297/mo
HOA Y/N Yes
Originating Board Datashare California Regional
Year Built 1995
Lot Size 0.461 Acres
Property Sub-Type Townhouse
Property Description
Location
State CA
County Orange
Interior
Heating Central, Fireplace(s)
Cooling Ceiling Fan(s), Central Air, Other
Flooring Laminate, Carpet, Wood
Fireplaces Type Electric, Living Room
Fireplace Yes
Appliance Dishwasher, Disposal, Gas Range, Microwave, Gas Water Heater
Laundry Laundry Room, Other, Inside
Exterior
Garage Spaces 2.0
Pool Spa
Amenities Available Pool, Spa/Hot Tub, Dog Park
View Other
Private Pool false
Building
Story 2
Foundation Slab
Water Public
Architectural Style Mediterranean
Schools
School District Saddleback Valley Unified

GET MORE INFORMATION
- Homes for Sale in Walnut Creek
- Homes for Sale in Danville
- Homes for Sale in Concord(1)
- Homes for Sale in Pleasanton
- Homes for Sale in San Ramon
- Homes for Sale in Dublin
- Homes for Sale in Lafayette
- Homes for Sale in Orinda
- Homes for Sale in Alamo
- Homes for Sale in Martinez
- Homes for Sale in Moraga
- Homes for Sale in Pleasant Hill






