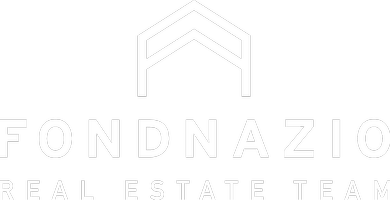4 Beds
3 Baths
3,299 SqFt
4 Beds
3 Baths
3,299 SqFt
Key Details
Property Type Single Family Home
Sub Type Detached
Listing Status Active
Purchase Type For Sale
Square Footage 3,299 sqft
Price per Sqft $454
MLS Listing ID CRGD25087380
Bedrooms 4
Full Baths 3
HOA Fees $340/mo
HOA Y/N Yes
Originating Board Datashare California Regional
Year Built 2000
Lot Size 0.436 Acres
Property Sub-Type Detached
Property Description
Location
State CA
County Los Angeles
Interior
Heating Forced Air, See Remarks, Central
Cooling Central Air, Other
Flooring Laminate, Tile, See Remarks
Fireplaces Type Family Room, Gas, See Remarks
Fireplace Yes
Window Features Double Pane Windows
Appliance Dishwasher, Disposal, Gas Range, Microwave, Range, Refrigerator
Laundry Dryer, Washer, Other, Inside, See Remarks
Exterior
Garage Spaces 2.0
Pool Gunite, In Ground, Spa, See Remarks
Amenities Available Playground, Gated, Other
View None
Private Pool true
Building
Lot Description Other, Street Light(s)
Story 2
Foundation Slab
Water Public
Architectural Style Contemporary, Traditional
Schools
School District Los Angeles Unified
Others
HOA Fee Include Maintenance Grounds

GET MORE INFORMATION
- Homes for Sale in Walnut Creek
- Homes for Sale in Danville
- Homes for Sale in Concord(1)
- Homes for Sale in Pleasanton
- Homes for Sale in San Ramon
- Homes for Sale in Dublin
- Homes for Sale in Lafayette
- Homes for Sale in Orinda
- Homes for Sale in Alamo
- Homes for Sale in Martinez
- Homes for Sale in Moraga
- Homes for Sale in Pleasant Hill






