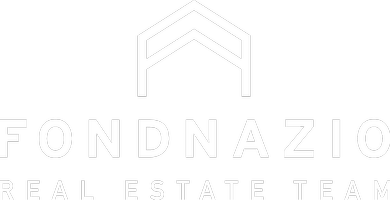5 Beds
5 Baths
3,973 SqFt
5 Beds
5 Baths
3,973 SqFt
OPEN HOUSE
Sun May 04, 2:00pm - 5:00pm
Key Details
Property Type Single Family Home
Sub Type Detached
Listing Status Active
Purchase Type For Sale
Square Footage 3,973 sqft
Price per Sqft $723
MLS Listing ID CRSR25064193
Bedrooms 5
Full Baths 3
HOA Y/N No
Originating Board Datashare California Regional
Year Built 1972
Lot Size 0.427 Acres
Property Sub-Type Detached
Property Description
Location
State CA
County Los Angeles
Interior
Heating Central
Cooling Central Air, Other
Flooring Tile, Carpet, Wood
Fireplaces Type Family Room, Gas, Living Room, Raised Hearth, Other
Fireplace Yes
Window Features Skylight(s)
Appliance Dishwasher, Double Oven, Disposal, Gas Range, Microwave, Refrigerator, Gas Water Heater
Laundry Other
Exterior
Garage Spaces 2.0
Pool In Ground, Spa
View Hills, Mountain(s), Trees/Woods, Other
Private Pool true
Building
Lot Description Sloped Up, Street Light(s), Landscape Misc
Story 2
Foundation Raised
Water Public
Schools
School District Los Angeles Unified

GET MORE INFORMATION
- Homes for Sale in Walnut Creek
- Homes for Sale in Danville
- Homes for Sale in Concord(1)
- Homes for Sale in Pleasanton
- Homes for Sale in San Ramon
- Homes for Sale in Dublin
- Homes for Sale in Lafayette
- Homes for Sale in Orinda
- Homes for Sale in Alamo
- Homes for Sale in Martinez
- Homes for Sale in Moraga
- Homes for Sale in Pleasant Hill






