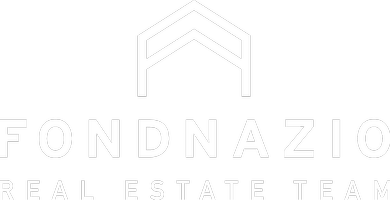4 Beds
3 Baths
2,435 SqFt
4 Beds
3 Baths
2,435 SqFt
Key Details
Property Type Single Family Home
Sub Type Detached
Listing Status Active
Purchase Type For Sale
Square Footage 2,435 sqft
Price per Sqft $697
MLS Listing ID CROC24253197
Bedrooms 4
Full Baths 2
HOA Fees $248/mo
HOA Y/N Yes
Year Built 1986
Lot Size 5,500 Sqft
Property Sub-Type Detached
Source Datashare California Regional
Property Description
Location
State CA
County Orange
Interior
Heating Forced Air, Natural Gas, Central, Fireplace(s)
Cooling Ceiling Fan(s), None
Flooring Tile, Vinyl, Carpet
Fireplaces Type Family Room, Gas, Living Room
Fireplace Yes
Window Features Double Pane Windows,Screens,Skylight(s)
Appliance Dishwasher, Electric Range, Microwave, Range, Water Filter System
Laundry Gas Dryer Hookup, Laundry Room, Other, Inside
Exterior
Garage Spaces 2.0
Pool None
Amenities Available Playground, Gated, Tennis Court(s), Other, Trail(s)
View Trees/Woods, Other, Ocean
Private Pool false
Building
Lot Description Level, Other, Back Yard, Landscaped, Street Light(s)
Story 2
Foundation Slab
Architectural Style Cape Cod, Traditional
Schools
School District Capistrano Unified
Others
HOA Fee Include Security/Gate Fee

GET MORE INFORMATION
- Homes for Sale in Walnut Creek
- Homes for Sale in Danville
- Homes for Sale in Concord(1)
- Homes for Sale in Pleasanton
- Homes for Sale in San Ramon
- Homes for Sale in Dublin
- Homes for Sale in Lafayette
- Homes for Sale in Orinda
- Homes for Sale in Alamo
- Homes for Sale in Martinez
- Homes for Sale in Moraga
- Homes for Sale in Pleasant Hill






